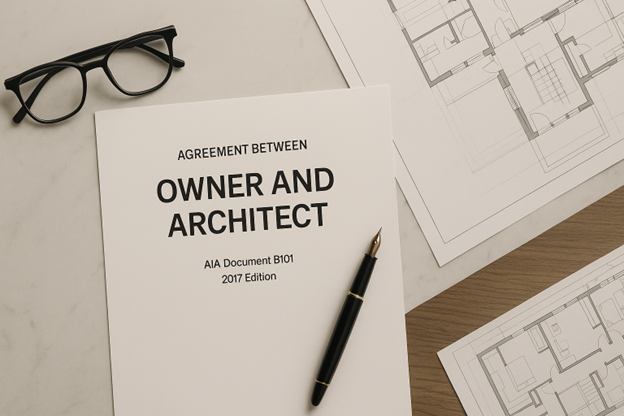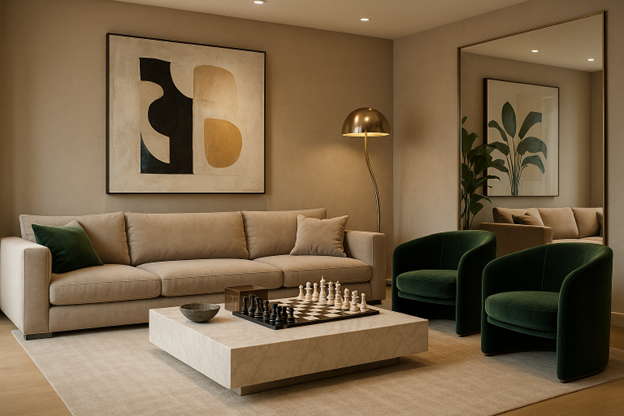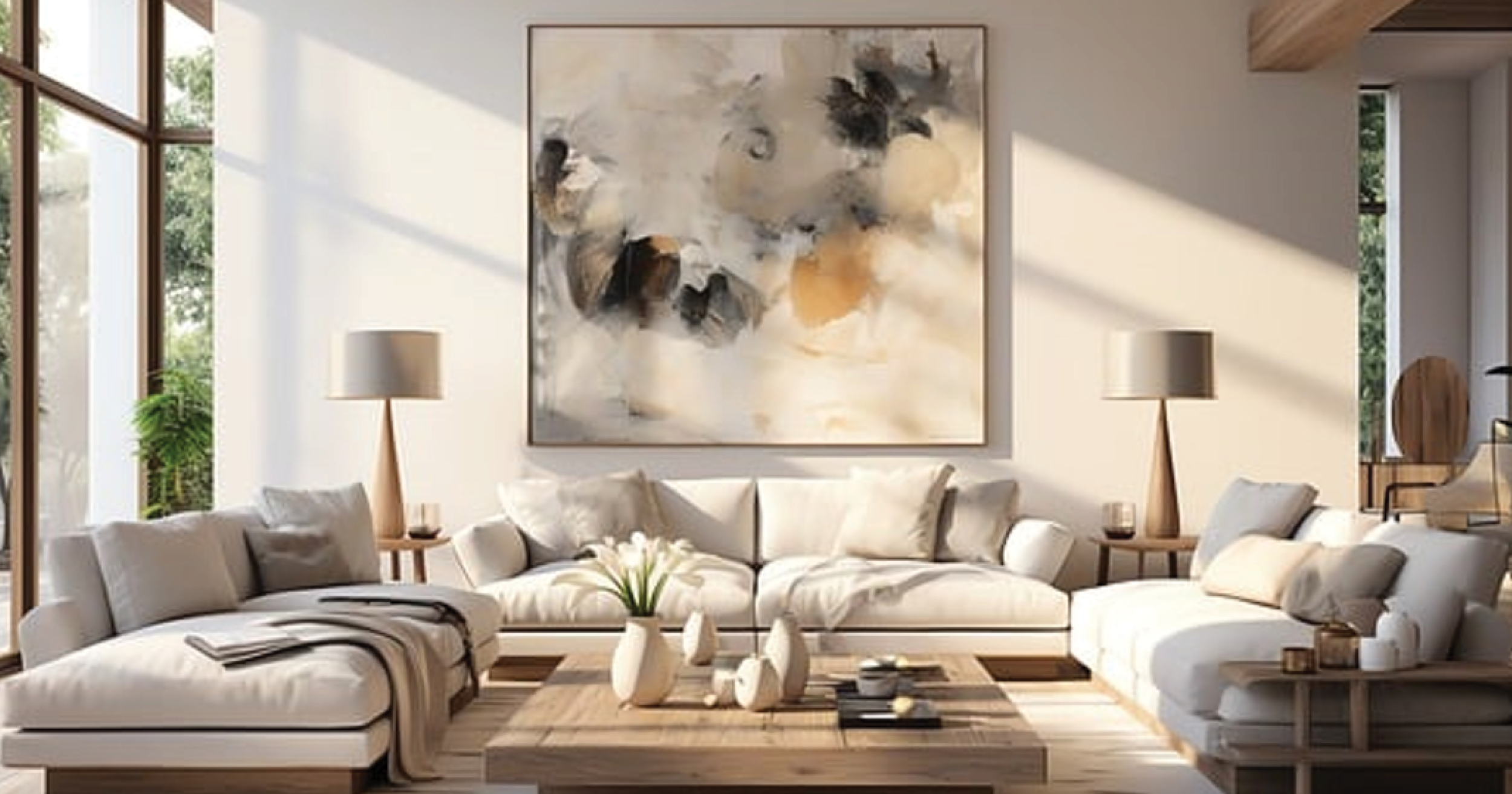High Elevated Decks often have a secondary space. Which is located under the deck, sometimes not occupied, Due to Natural site conditions or the design is underdeveloped. This area can become a dark, uninviting space. To prevent this we create another entertainable space. We suggest one main concept idea is to install a HOT TUB. Why? Because This is a natural great private area. It quickly becomes the centralized focus, instead of an afterthought where the Hot Tub is somewhere off to the side.
Mood Board Bedroom Farmhouse Infused
Mood Board Living Room with a Touch of Autum Fall
Mood Board Bathroom with a Blush of Pink
Immerse yourself in a serene bathroom mood board that embraces white and neutral tones accented with rattan. Picture a cozy pink robe elegantly hung beside a stylish vanity mirror, complemented by a wooden border frame and framed artwork. The space is illuminated by classic white lights and wall sconces, featuring sleek floating cabinetry and pristine white ceramic tiles topped with a plush bathroom mat. Ceramic flower vases introduce a refreshing touch of greenery, while plush towels are neatly stored in a rattan floating vanity.
Open Floor Plan: Crafting a Bright and Unified Living Area
Discover why open floor plans are the latest trend in home and office design. Say goodbye to cramped spaces and hello to a bright, airy atmosphere where sunlight floods your rooms and conversations flow seamlessly. This versatile layout transforms your kitchen, dining, and living areas into a cohesive hangout zone, fostering connection and togetherness for families. In this comprehensive guide, we'll help you determine if an open floor plan is the right fit for your lifestyle and home. Embrace the openness and experience the benefits of modern living!
How To Achieve a 'Coastal-Style' Look for Your Bathroom
Common Causes for a Clogged Kitchen Sink
Unlock the secrets to a smoothly flowing kitchen with our expert insights on 'Common Causes for a Clogged Kitchen Sink.' Discover the top culprits behind frustrating blockages and learn effective prevention and troubleshooting techniques. From grease buildup to food particles and beyond, we'll delve into the root causes and offer practical solutions to keep your kitchen sink clear and functional. Say goodbye to plumbing woes and hello to hassle-free cooking and cleaning. Dive into our blog now and reclaim the convenience of your kitchen sink!
Small Living Room Design Rules: 6 Creative Design Rules for Optimal Space Utilization
Designing for Home Office with a Library
Create an Inspiring Workspace: Discover the Art of Designing a Home Office with a Library. Dive into expert tips on crafting a functional and stylish home office that seamlessly blends work and leisure. Explore space-saving shelving solutions, ergonomic furniture ideas, and creative layouts that elevate productivity while nurturing your love for reading.
Designing for a Wine Cellar Room Industrial Modern Home
The saying is, "A glass of red wine keeps the doctor away." I cannot confirm nor deny if that statement is indeed true. Have you ever considered having a personalized wine cellar room, a place to build upon a new hobby of becoming a wine collector. A wine Cellar Room in a residential home often has one storage unit or a dedicated wine display wall. Check this out. I will level it up by designing a full-size room that can hold up to at least 100 bottles of Wine. Granted, that's a lot of bottles, but living your best life is to live it grand, right?! Why not?!
Concept Designing for a Backyard Shed Converted into Office
Bathroom Sinks for Your next Industrial Home Build
Discover the Perfect Blend of Functionality and Aesthetics: Explore a Comprehensive Guide to Bathroom Sinks for Your Next Industrial Modern Home Build. From Sleek Designs to Efficient Space Utilization, Uncover the Latest Trends and Tips for Selecting the Ideal Bathroom Sinks to Elevate Your Home's Style and Practicality
Designing a Luxurious Steam Room
Discover the art of crafting a lavish and rejuvenating steam room in your own home. Our blog offers expert insights, design ideas, and practical tips to create a luxurious steam room that elevates relaxation to the next level. Dive into the world of opulent steam room design with us and turn your home into a spa-like retreat
Designing for Outdoor Dining with Industrial Modern Style
Explore the perfect fusion of industrial aesthetics and modern charm in our guide to designing outdoor dining spaces. Our blog delves into innovative ideas and tips to create an inviting, industrial-modern outdoor dining area. Elevate your alfresco dining experience with expert insights, décor inspiration, and practical advice. Transform your outdoor space into a stylish haven for gatherings and culinary delights with our design expertise
Designing a Modern Industrial-Style Master Chef's Kitchen
Unleash Your Culinary Imagination: Exploring the Art of Designing a Custom Luxury Home with a Chef's Kitchen
Discover the art of space optimization, where expansive layouts and seamless flow combine to create a kitchen that becomes the heart of your home. Immerse yourself in a world of high-end appliances, handcrafted cabinetry, and opulent finishes that elevate your culinary experience to extraordinary heights
A Warm Welcome: How Patio Heaters Can Enhance Your Outdoor Living Experience
It's a beautiful summer night; the guests dance the night away, and laughter fills the air. One problem is starting to arise, and the first warning sign is you are getting chills and goosebumps on your arms. A cool breeze threatens to cut the evening short by forcing everyone back inside, or worst, people go home. As the party host you have been planning for a couple of weeks, you don't want all your hard work to be for nothing. Before it gets to this point, let's rewind to keep the party going with one simple fix: Patio Heaters.
Owner Build with a Closed Crawl Space | Advantages of Closed Crawl Space with Dehumidifier and Wall Insulation
Being an Owner Build of your new home requires a lot of planning during the design phase. Therefore it is essential to consider all the building elements, such as insulation, waterproofing, and Sealant. These system components will make your home last many years to come. In this blog, you will be exposed to the benefits of designing a closed crawl space for your foundation
Why You Should Have A Hot Tub In Your Backyard
Experience relaxation and wellness in the comfort of your own backyard with a hot tub. From stress relief to improved circulation, discover the many benefits of owning a hot tub. Whether you want to unwind after a long day or entertain guests, a hot tub is a perfect addition to your outdoor living space. Learn why you should have a hot tub in your backyard and start enjoying the many advantages today.

























