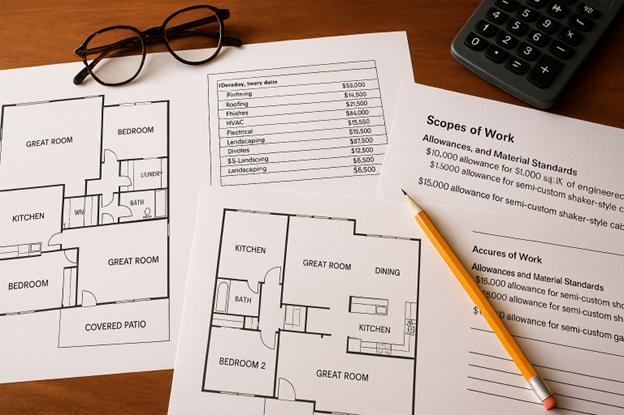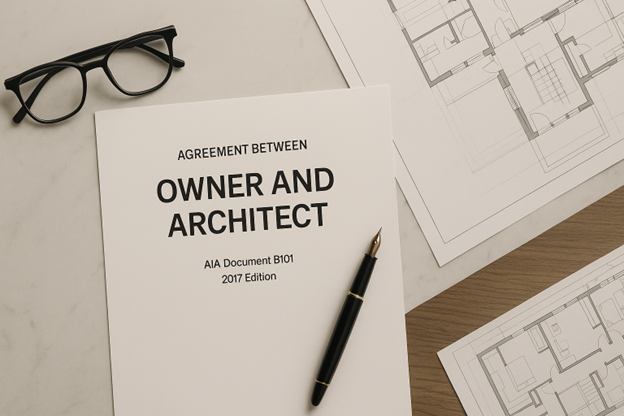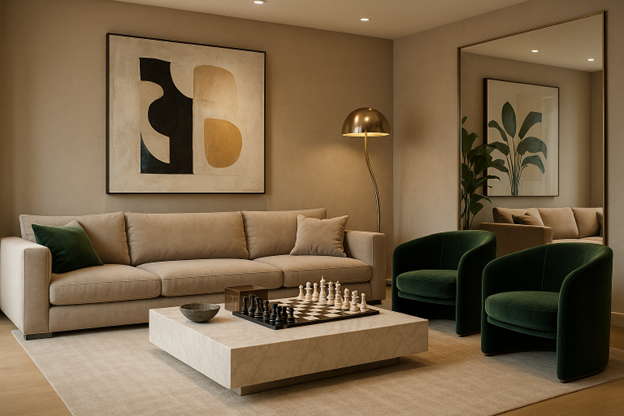Discover why open floor plans are the latest trend in home and office design. Say goodbye to cramped spaces and hello to a bright, airy atmosphere where sunlight floods your rooms and conversations flow seamlessly. This versatile layout transforms your kitchen, dining, and living areas into a cohesive hangout zone, fostering connection and togetherness for families. In this comprehensive guide, we'll help you determine if an open floor plan is the right fit for your lifestyle and home. Embrace the openness and experience the benefits of modern living!
Designing a Modern Industrial-Style Master Chef's Kitchen
Unleash Your Culinary Imagination: Exploring the Art of Designing a Custom Luxury Home with a Chef's Kitchen
Discover the art of space optimization, where expansive layouts and seamless flow combine to create a kitchen that becomes the heart of your home. Immerse yourself in a world of high-end appliances, handcrafted cabinetry, and opulent finishes that elevate your culinary experience to extraordinary heights








