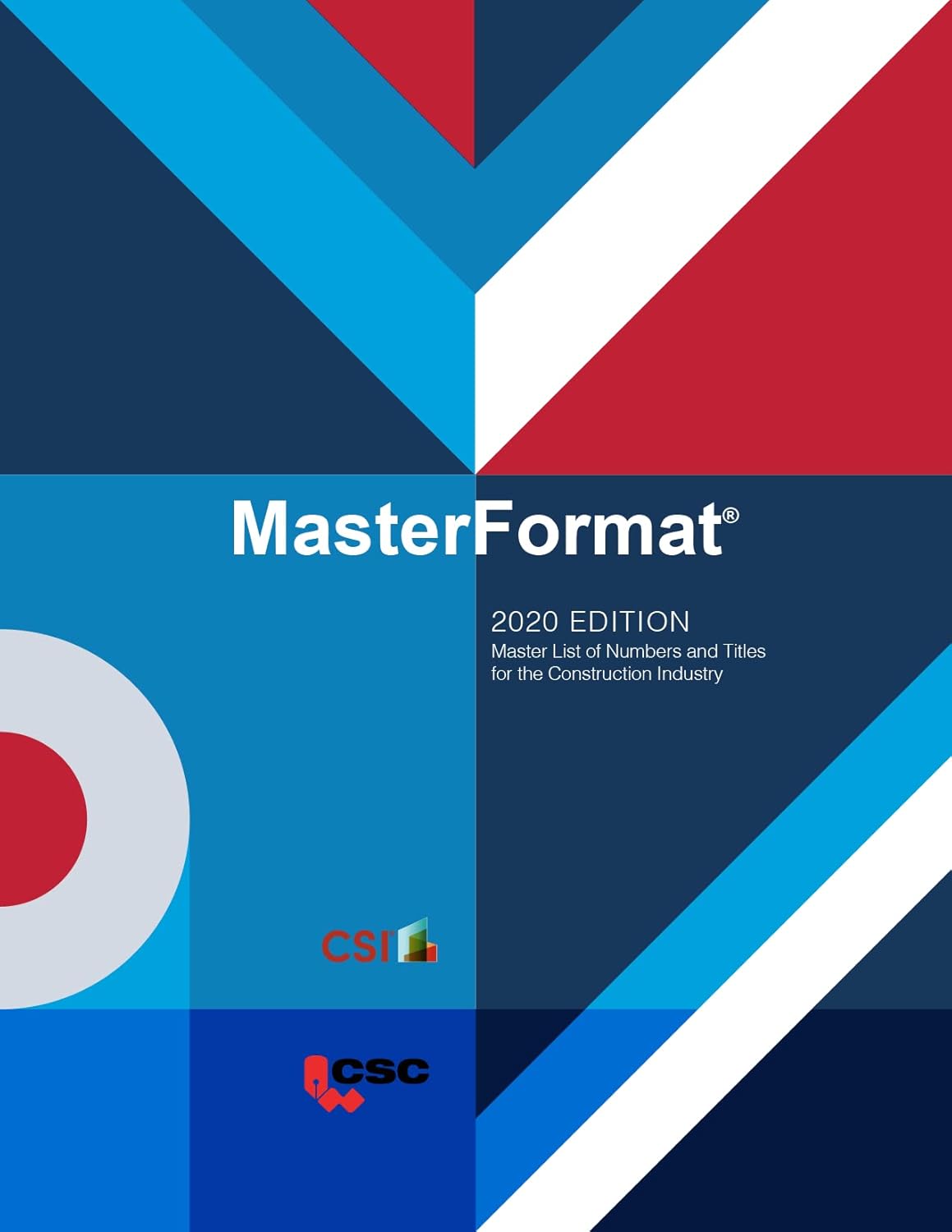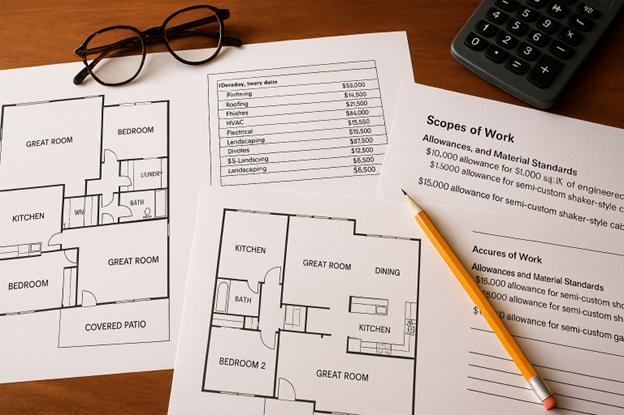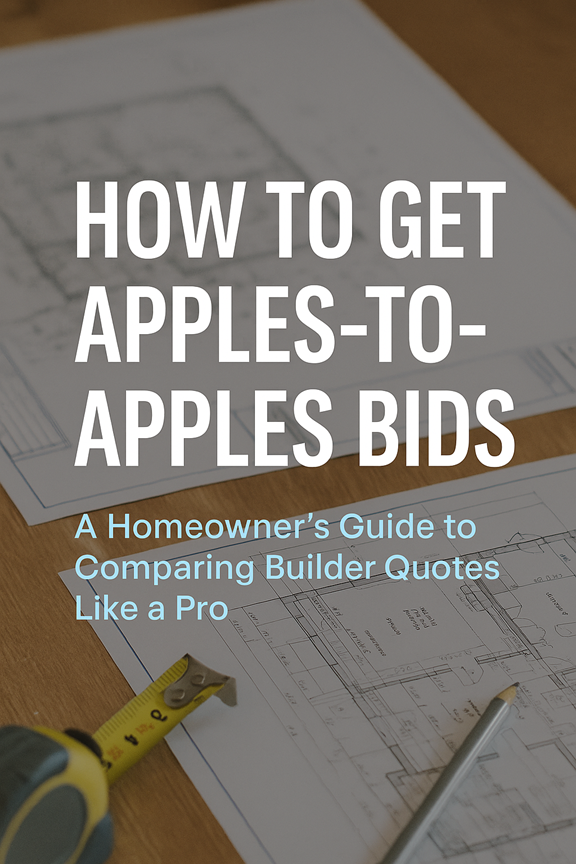Affiliate Disclosure:
In compliance with the Federal Trade Commission (FTC) guidelines, I want to make you aware that some of the links on this blog are affiliate links.
This means that if you click on a link and make a purchase, I may receive a small commission at no additional cost to you.
Thank you for your support!
– Achlab
Table of Contents
- Introduction
- What is the Bid Phase?
- 1.Establish A Clear “Bid Set”
- 2. Define Allowances and Material Standards
- 3. Request a Detailed Line-Item Breakdown using CSI Masterformat
- 4. Clarify Exclusions and Contingencies
- 5. Set a Bidding Timeline
- Conclusion: Clarity Is Your Greatest Cost-Saver
- Recommended Resources
- About the Author
Key Takeaways
- Create a Clear Bid Set
- Request a Line-Item Breakdown
- Clarify Exclusions & Timelines
Introduction
Hold on! Somebody cue Post Malone’s “Congratulations!”
Now they always say, “Congratulations” (ay, uh, uh, uh)
Worked so hard, forgot how to vacation (uh-huh, ooh).
As a homeowner, soak it all in! Whooooo-hoooo!!! You reached a major milestone in your home build journey, This phase of the process is relatively short compared to the rest. It about 5% of whole project. Collecting bids from multiple contractors can be daunting! Your personal goal is probably seeking the lowest price but im going push you to make sure every builder is indeed pricing the same scope so you can make an apple to apple comparison before any signed commitment.
What is the Bid Phase?
No worries, take a deep breath if you’ve made it this far and have no clue what is happening next but still hanging on, you are doing great. Think of the Bid Phase as the construction world’s version of “The Price Is Right.” game show host Drew Carey on CBS.
Each contestant is a builder or subcontractor, each making their best guess at what it will cost to bring your plans to life. But unlike the game show, you’re not looking for the lowest number, instead you are looking for the most accurate and transparent one.
The more detailed your plans and instructions are, the less guessing builders have to do and the fewer surprises you’ll face later when construction begins.
1.Establish A Clear “Bid Set”
Before any builder starts crunching numbers, you need a consistent and complete bid package. This is what ensures that every builder is pricing the same house, and not their interpretation of it.
Think of your bid set as your project’s instruction manual. The clearer it is, the fewer misunderstandings (and change order) you’ll have later.
A well-prepared bid package typically includes:
A Compiled Drawing Package Provide the full set of architectural drawings — floor plans, elevations, sections, and details — along with any structural, electrical, mechanical, or plumbing (MEP) plans.
A Written Scope of Work (SOW) Your scope of work is the written “map” that explains what will be built and how. It should clearly define: Material standards and quality levels (e.g., quartz countertops vs. laminate). Finishes and fixture expectations Allowances for items not yet finalized (like lighting or appliances)
Program Criteria List This is your space inventory. A list or paragraph to describe every room and feature you plan to include.
It can look like: Kitchen (with island + pantry), Great Room (open to dining), 3 Bedrooms, 2.5 Baths, Laundry Room, 2-Car Garage, Covered Patio, etc.
Site Reports and Surveys Include any documents that impact construction feasibility or cost, such as: Topographic or boundary surveys, Soil or geotechnical reports, Drainage and grading studies and or Utility connection info.
2. Define Allowances and Material Standards
This is where you take control of the “gray areas.” When your home design isn’t 100% finalized, builders must make assumptions about certain finishes or features. Those assumptions become allowances which are placeholder dollar amounts set aside in the bid for items you haven’t chosen yet.
If one builder assumes $10,000 for flooring and another only $2,000, you’ll have no real way to compare their bids accurately. That’s why defining clear allowances and material standards is critical.
Setting Quality and Quantity Expectations
Be specific about your desired quality level and square footage. Even a brief note helps:
Flooring: $10,000 allowance based on 1,500 sq. ft. of engineered wood at $6.50/sq. ft. installed
Cabinetry: $15,000 allowance based on semi-custom shaker-style cabinets from XYZ Supplier
3. Request a Detailed Line-Item Breakdown using CSI Masterformat
Once your bid packages are sent out, each builder will return with their pricing. But here’s the key to the difference: not all bids are created equal.
To make a fair “apples-to-apples” comparison, ask every builder to organize their estimate into a detailed line-item breakdown. This means separating costs by construction category, not just lumping everything under “total build cost.”
Why You Want Line-Item Detail
A transparent bid shows you where your money is going and helps you spot differences in assumptions or hidden costs. When one builder’s framing cost is 20% higher than the others, you can ask why. When another excludes site utilities altogether, you’ll catch it early. This kind of visibility protects you from scope gaps and surprise change orders once construction starts.
Use the CSI MasterFormat as Your Framework
Professionals across architecture, construction, and design use a standardized system called the CSI MasterFormat it was developed by the Construction Specifications Institute known as CSI.
This system divides all construction work into 50 divisions, covering everything from site preparation to finishes and special equipment. Just so know not all 50 divisions will be used every time.
What This Looks Like in Practice
Instead of receiving one vague number for “New Home Construction – $540,000,” you could see a detailed sheet like this:
Division 03 – Concrete: $38,000
Division 06 – Framing: $74,500
Division 07 – Roofing: $22,000
Division 09 – Finishes: $68,000
Division 23 – HVAC: $17,800
Division 26 – Electrical: $14,200
Division 32 – Landscaping: $6,500
Now, if another builder quotes $52,000 for framing but only $8,000 for finishes, you can ask the right questions and understand what’s missing or what is being overinflated.
Think of this as a simplified version of a “Schedule of Values.” It’s a line-by-line cost breakdown that gives you visibility into where every dollar of your project is going—long before construction begins.
4. Clarify Exclusions and Contingencies
A low bid may look tempting, but it can easily hide what’s not included. For example, One builder might appear to “beat” another by tens of thousands of dollars until you discover later that they failed and excluded major line items like permits, grading, or finishes.
Ask Every Builder to List Exclusions Clearly
An exclusion is anything the builder is not including in their price. These items can dramatically change your final cost if you assume they were part of the deal. These are commonly called “soft cost” these are homeowners' cost responsibility.
Common exclusions to look for include:
Permits and fees (building, utility, or impact fees)
Site preparation or grading beyond basic excavation
Utility connections (water, sewer, gas, or electric tie-ins)
Landscaping or exterior hardscape (driveways, walkways, patios)
Window treatments and decorative lighting
Appliances, furniture, or specialty fixtures
Architectural or engineering revisions after bid submission
Testing and inspections beyond standard requirements
5. Set a Bidding Timeline
The bidding phase is the shortest compared to actual construction. If your goal to select a builder by end of January and break ground by March 1, I recommend you structure your timeline this way:
The year prior Early November–December: Send bid packages & hold site walkthroughs.
Mid-December: Receive initial bids and send clarifying questions. Host a bid conference typical coordinated by your Architect.
Early January: Conduct interviews and reference checks. Check contractor license and qualifications. Review prior work, references, and project management systems.
Late January: Final bid comparison and negotiation. Award bid winner and send written letter notice to proceed.
This timeline gives you a cushion for revisions and legal review before contracts are signed. This is simplified timeline work with your Architect.
Conclusion: Clarity Is Your Greatest Cost-Saver
The key to an apples-to-apples bid proposal comparison isn’t chasing the cheapest bid rather making it makes sense. By defining the scope, documenting assumptions, and communicating consistently, you’ll select the right builder with confidence—and step onto your lot on March 1 knowing exactly what you’re getting. Now go ahead—cue the music again: “Now they always say, ‘Congratulations’ (ay, uh, uh, uh)… worked so hard, forgot how to vacation.”
Recommended Resources

MasterFormat 2020 Edition Paperback
MasterFormat is a taxonomy that breaks down and organizes the work to be performed and its results in a construction project. It can be used to organize project manuals filled with specifications, provide detailed cost estimates, perform budgeting and cost analysis and tracking, and tagging of designed objects in building information models (BIM). MasterFormat is in use by many of the largest information and software providers in the United States and the world.
Shop on Amazon →
Project Planner Notepad
Comprehensive Project Planning: Plan for success with a dedicated project timeline and task sections to track milestones and deliverables.
Shop on Amazon →
Sooez Accordion File Organizer
All-In-One Monthly Organizer: Keep all your important documents in one place with Sooez Accordion File Organizer. 13 pockets design works great for Monthly organizing and protecting all your important paperwork, bills, taxes, receipts, invoices and more. Perfect for letter size.
Shop on Amazon →
Digital Plan Measure Take-Off Tool
Bundle includes a digital plan measure tool with 72 built-in scales for versatility along with a construction calculator to solve dimensional math and full trig functions. The plan measure tool has 6 custom scales to calibrate to any out-of-scale plans, calculates area and volume, and can manually count items while measuring plans.
Shop on Amazon →
Plan Reading and Material Takeoff: Builder's Essentials
A Complete Resource for Residential and Light Commercial Contractors -- based on the latest construction materials and methods.
Shop on Amazon →
Disclosure:
This article is for general informational purposes only and does not constitute legal, architectural, or construction advice. Reading this post does not create an attorney–client or professional relationship. Contract language and regulations may vary by state and project type. Homeowners should consult a licensed architect or qualified construction attorney before signing any agreement or beginning work.
– Achlab
About the Author
Join the Achlab Newsletter
Get weekly insights on architecture, design law, and lifestyle — delivered straight to your inbox.
Subscribe NowBook a Consultation
Ready to bring your project to life? Get tailored guidance on home design, permitting, or construction strategy with Achlab.
- Perfect for early-stage scopes & homeowner questions




